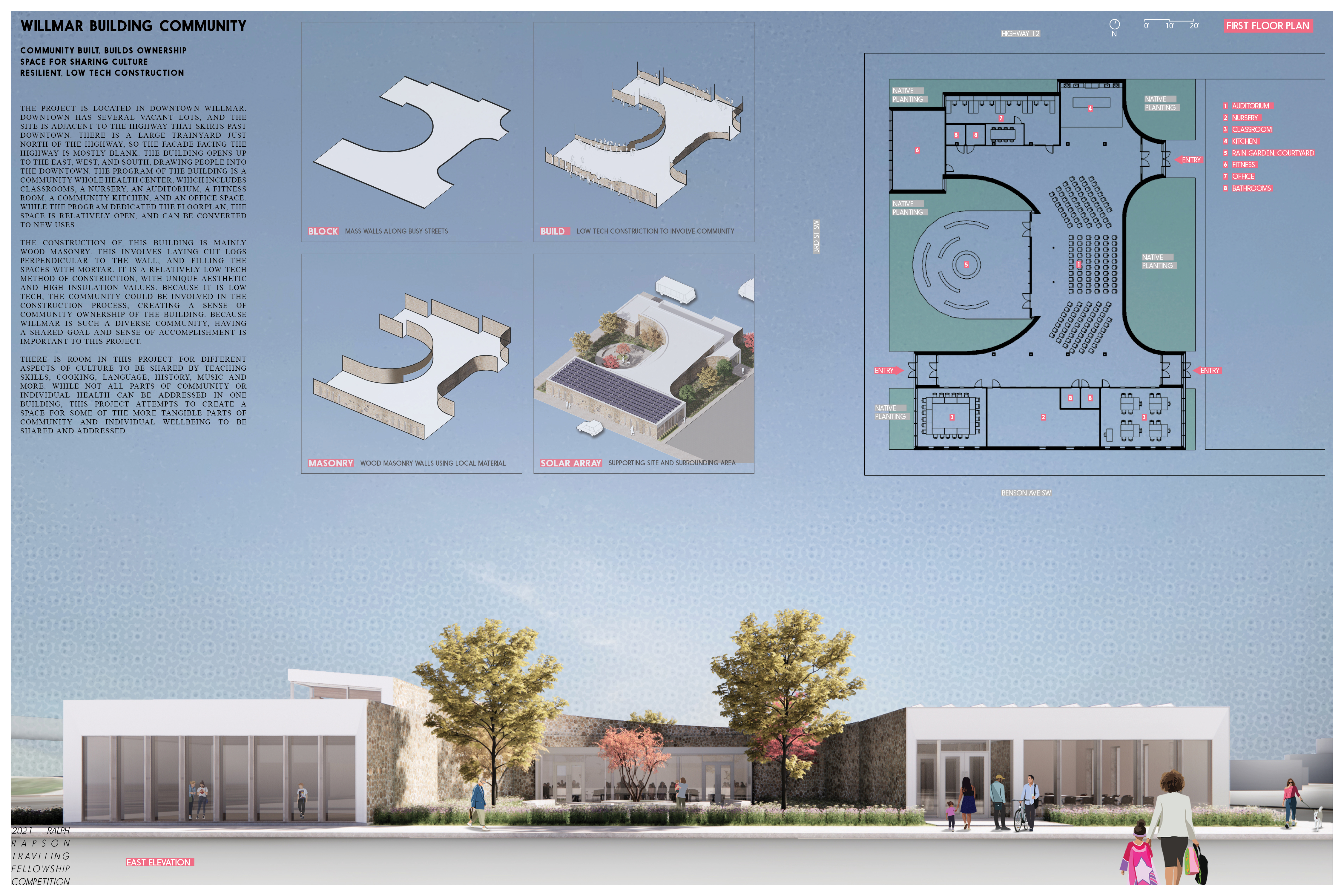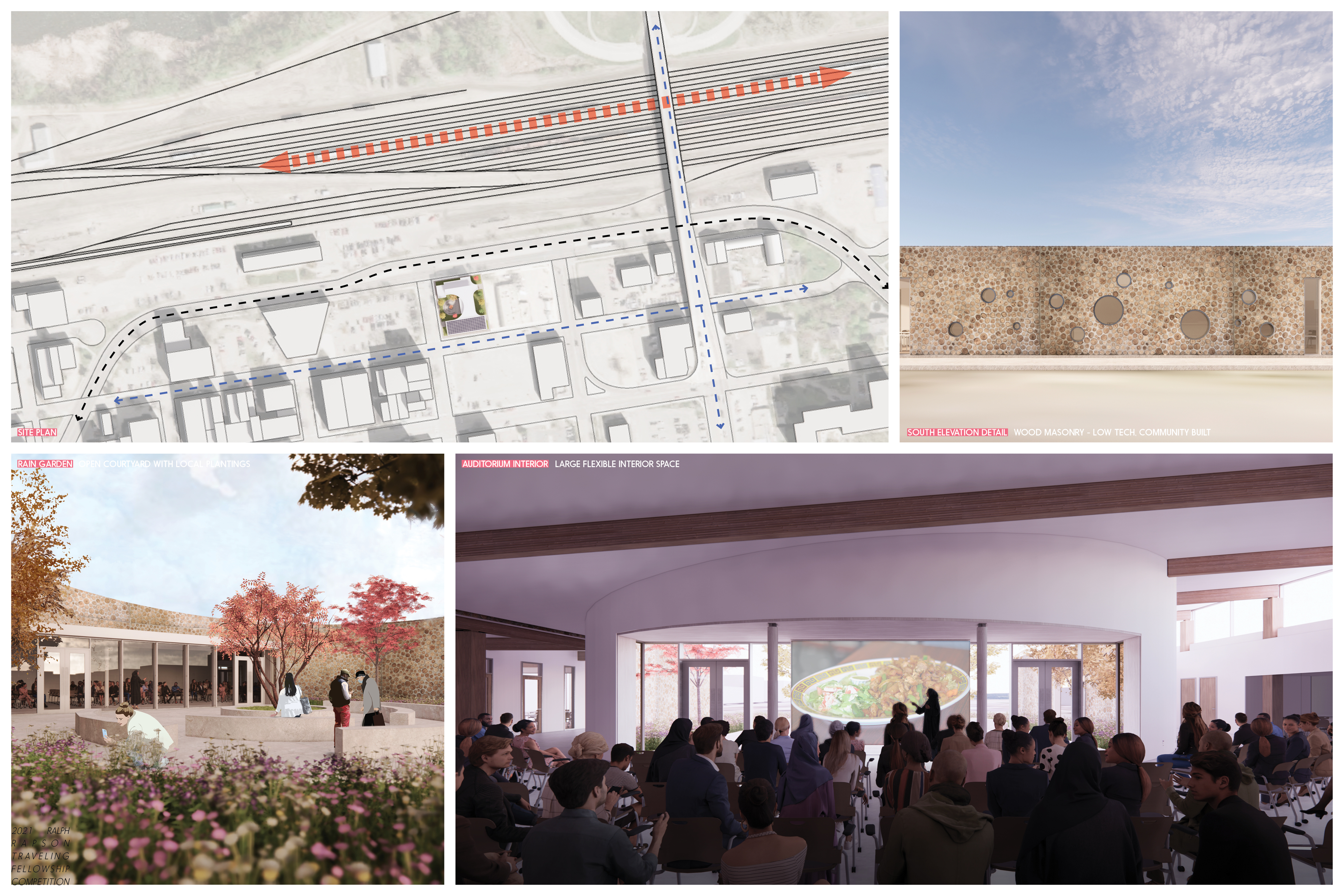2021 RALPH RAPSON TRAVELING FELLOWSHIP
WILLMAR BUILDING COMMUNITY
COMMUNITY BUILT, BUILDS OWNERSHIP
SPACE FOR SHARING CULTURE
RESILIENT, LOW TECH CONSTRUCTION
The project is located in downtown Willmar. Downtown has several vacant lots, and the site is adjacent to the highway that skirts past downtown. There is a large trainyard just north of the highway, so the facade facing the highway is mostly blank. The building opens up to the east, west, and south, drawing people into the downtown. The program of the building is a Community Whole Health Center, which includes classrooms, a nursery, an auditorium, a fitness room, a community kitchen, and an office space. While the program dedicated the floorplan, the space is relatively open, and can be converted to new uses.
The construction of this building is mainly wood masonry. This involves laying cut logs perpendicular to the wall, and filling the spaces with mortar. It is a relatively low tech method of construction, with unique aesthetic and high insulation values. Because it is low tech, the community could be involved in the construction process, creating a sense of community ownership of the building. Because Willmar is such a diverse community, having a shared goal and sense of accomplishment is important to this project.
There is room in this project for different aspects of culture to be shared by teaching skills, cooking, language, history, music and more. While not all parts of community or individual health can be addressed in one building, this project attempts to create a space for some of the more tangible parts of community and individual wellbeing to be shared and addressed.

