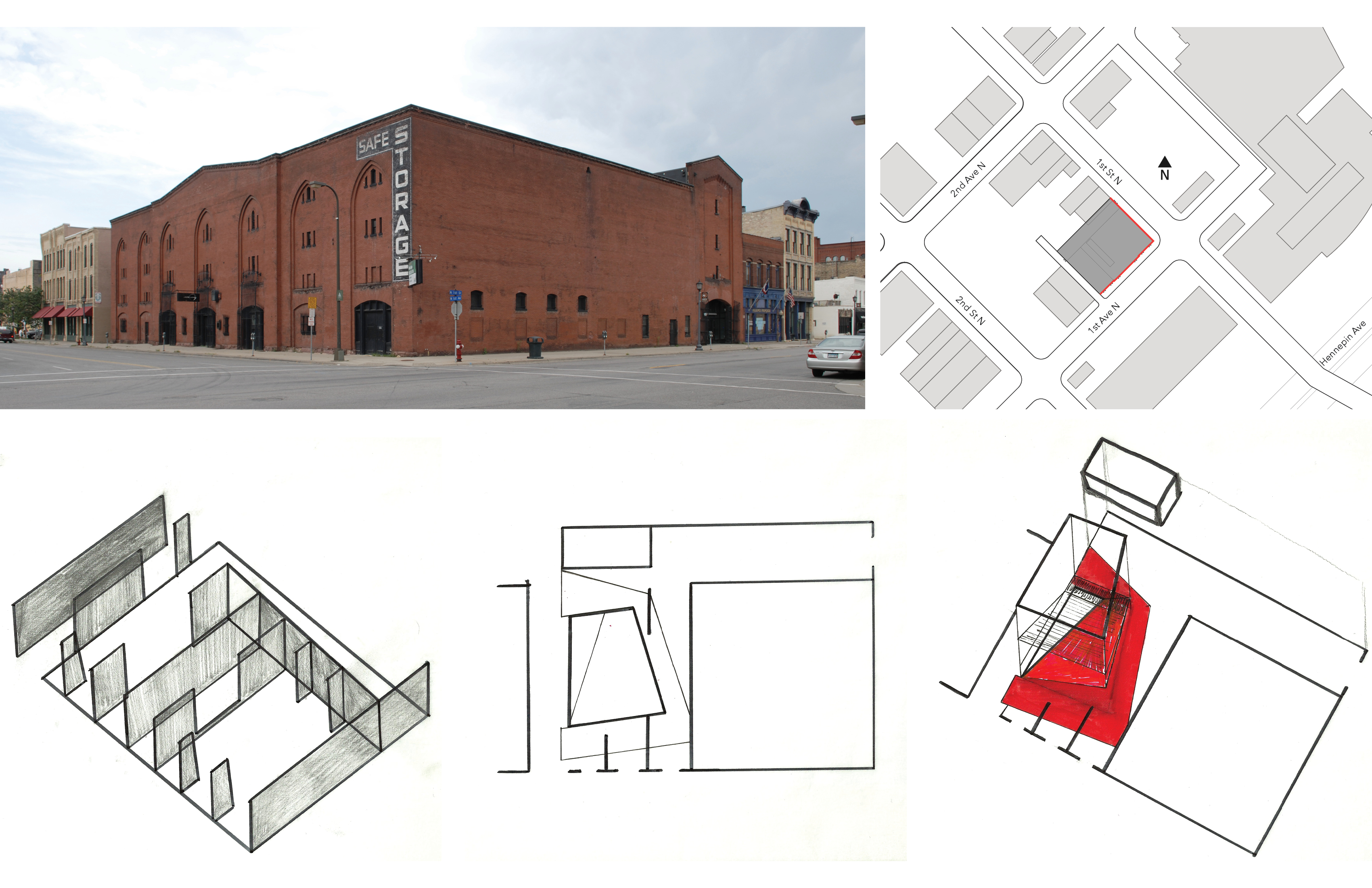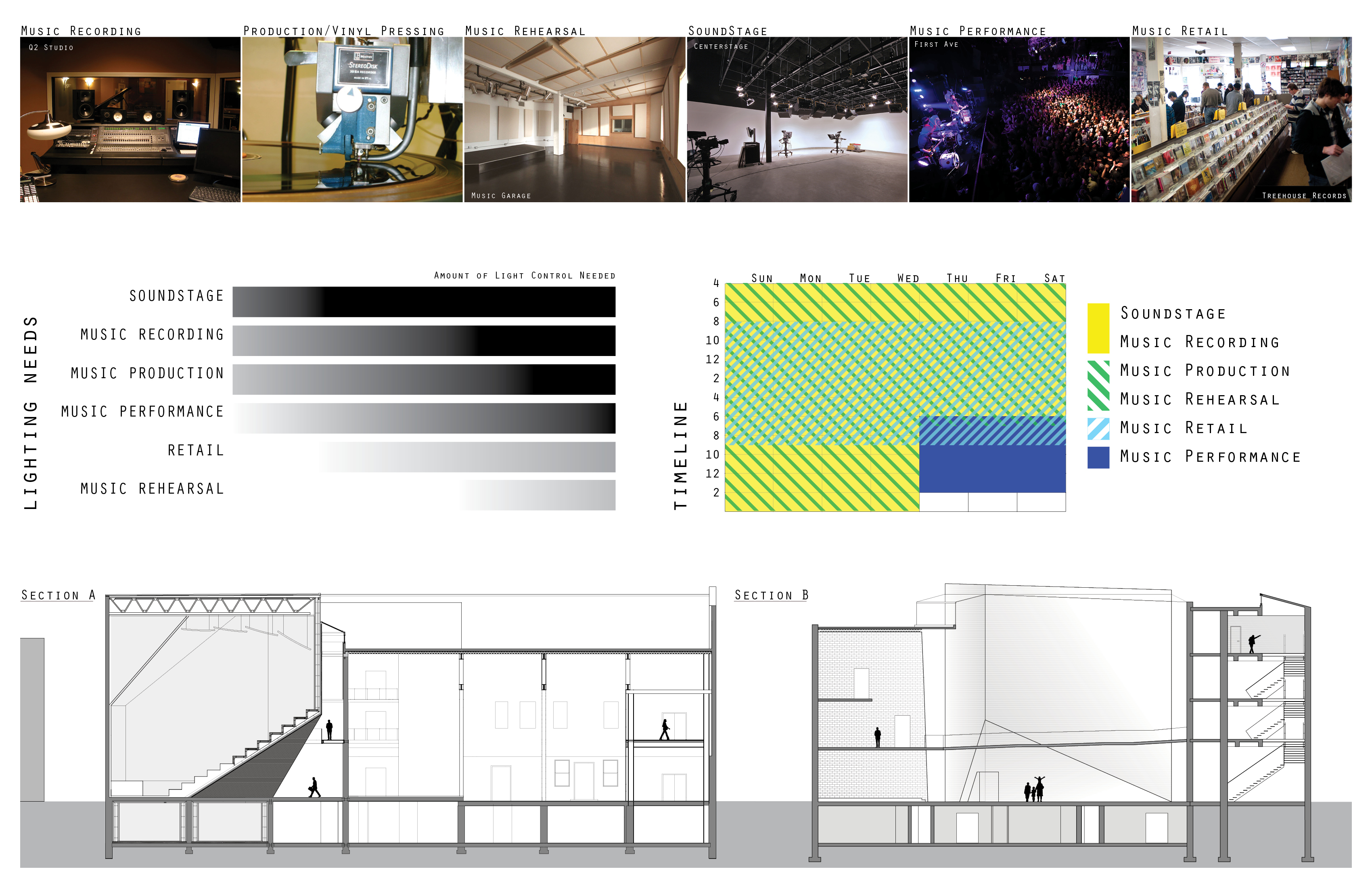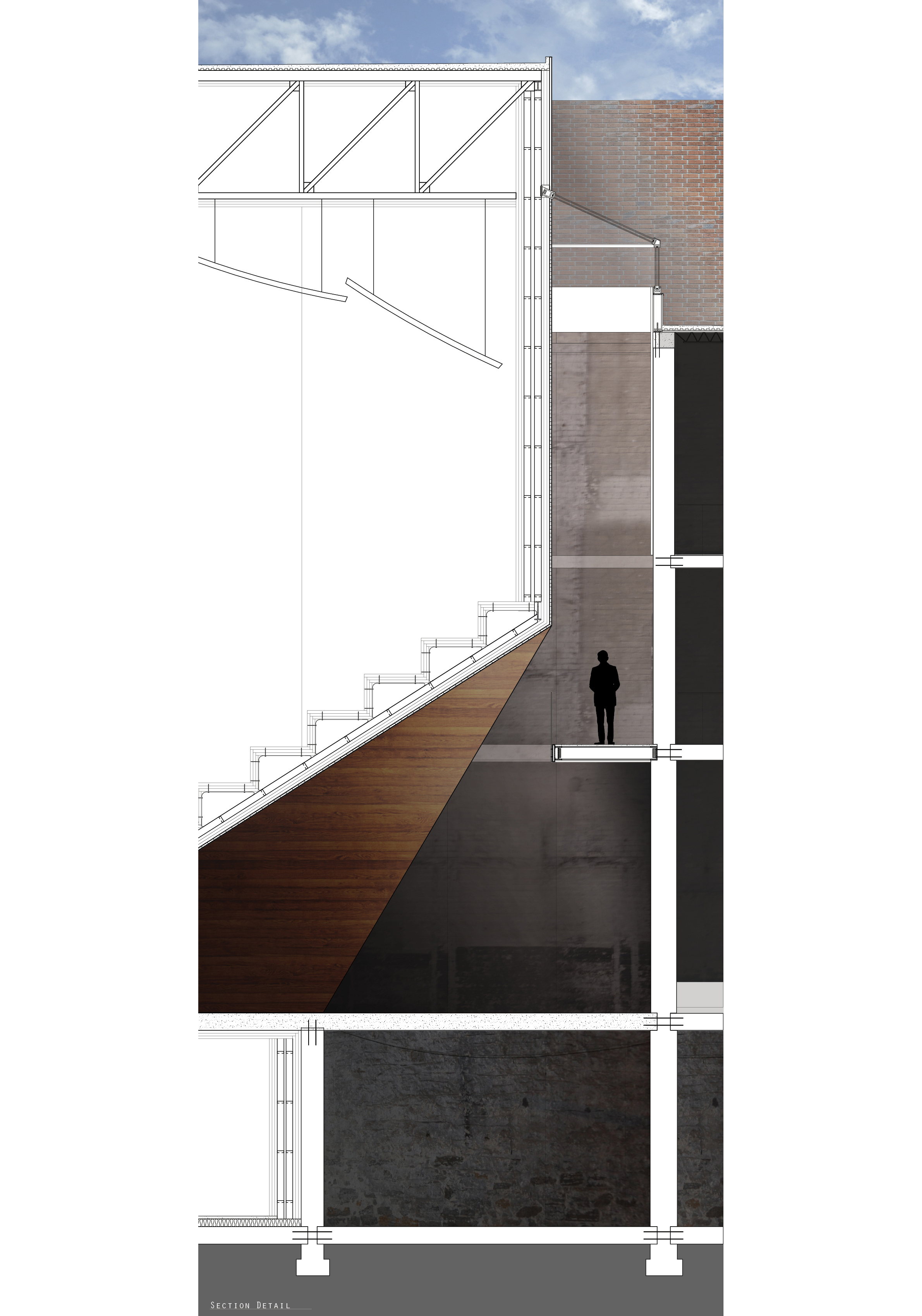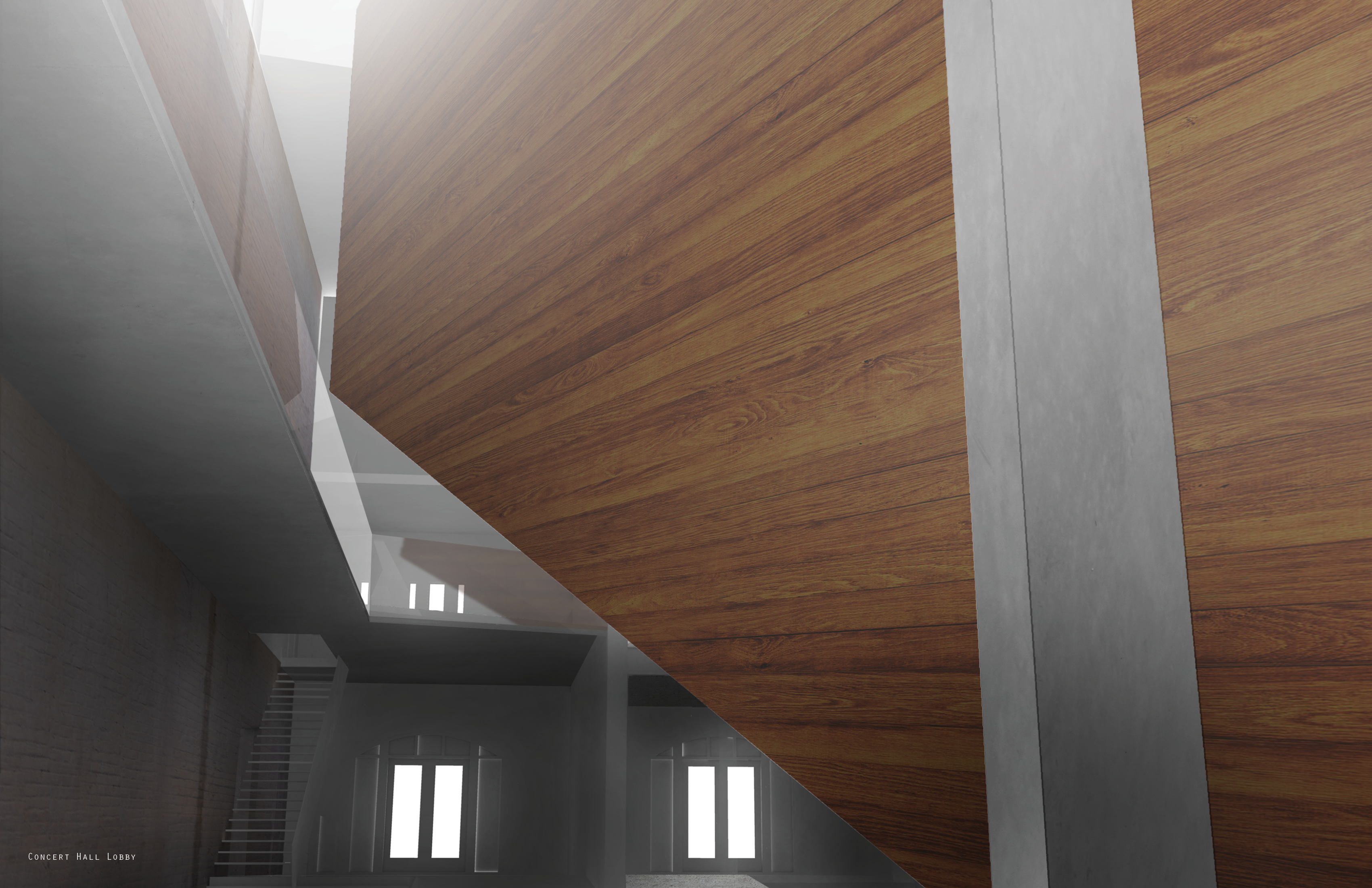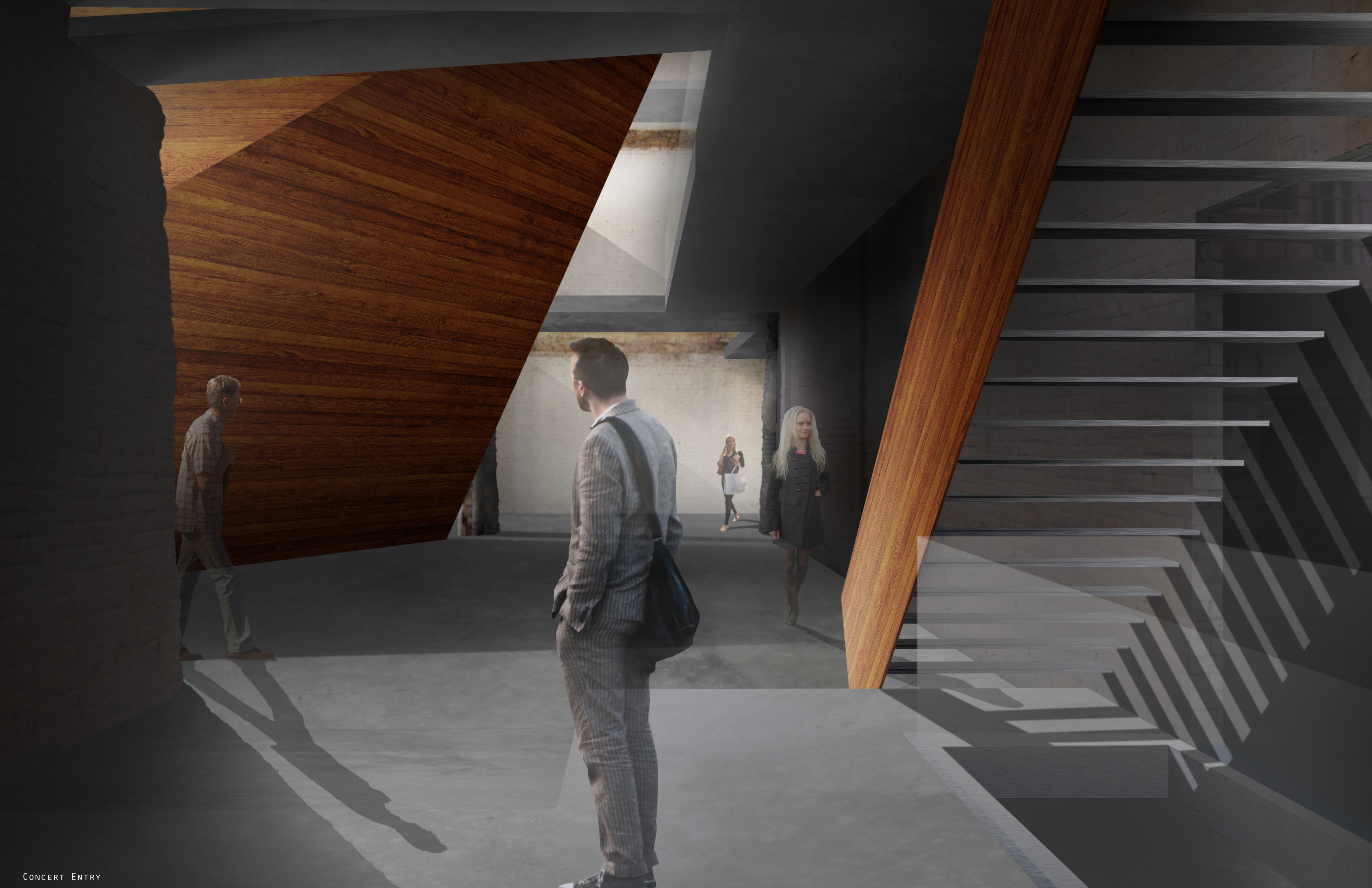GD II FINAL
1st and 1st
Instructor Andzrej Piotrowski
This was an adaptive reuse project of a storage building with a protected facade that was later used as a theater. The conversion involved carving out a large portion of the interior to create that theater, which was later an event space. In keeping with the spirit of that formal logic, this design carves out more spaces in the interior and proposes that the new program encompass all aspects of music: recording, producing, retail, rehearsal, and performance.
The design focuses on two main performing spaces. One is the existing event space, part of the building and structure, the other is an embedded box, which is acoustically sealed and separated from the rest of the building.
